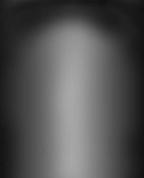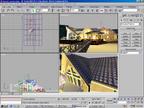|
|
 |
|
"Dream House" Added on: Mon Jun 26 2000 |
| Page: 1 2 3 |
The Research
When I started to work on ideas for the contest, I quickly realized that I am not anywhere near being called an architect.
So, I went to my local library to do some research on houses. You would be surprised at the amount of books most libraries have on architectural stuff! It proved to be very useful in the pre-production stage. One of the things that makes a convincing house is in the details. Since most are pretty simple in their actual geometry, picking one with the right lighting, features(wood/brick) and environment have to be strong in order for it to be convincing. I�ll cover theses a bit more in detail later on.
Grunt Work
Modeling consumed a lot of time for me on this one. Since I was unemployed for the first week of the contest, I was able to get through a lot of this stage. The first part that actually got created in the scene was the bridge.
Why? It helped serve as a reference of proportion for the rest of the house behind it. One thing that may seem trivial is actually having all of your geometry match in size. Since this is the real-world we are modeling, people recognize what things are in your scene and how they are in real life. If they do not match then it becomes distracting. One article I read a few years ago by Bill Flemming noted that key factors to creating a believable image is to make things messy and unique. If my scene was to get some of this
magic then gas grills had to be rotated off centered, the cloth on umbrellas had to look realistic and little things like the shingles on the roof had to have actual geometry.

(An early render showing the main geometry)
The Shingles
They were one of the bigger pains in the scene. Making them with a tiled displacement map on a long rectangle required a very high face-count. They actually pumped the scene up to a final polycount of 350k.
Why did I bother? Because every visualization rendering I have seen that threw on a flat texturing looked very fake. Even if everything else in a scene looks right but the roof looks stupid, then you have cheated the audience.
The tedious part was making the angled sections of the shingles work correctly. For that I lined up a huge box for making the correct boolean and cloned it 20+ times. Each row of shingles was then booleaned seperately. When 3dsmax first loads it likes to rebuild the scene by a step process and not raw geometry unless a stack is collapsed, making the house file with shingles placed take over 4 minutes to open on my Athlon!
 
(The displacement map used on the shingles and the sharp angles that were booleaned)
|
 |
|
|

